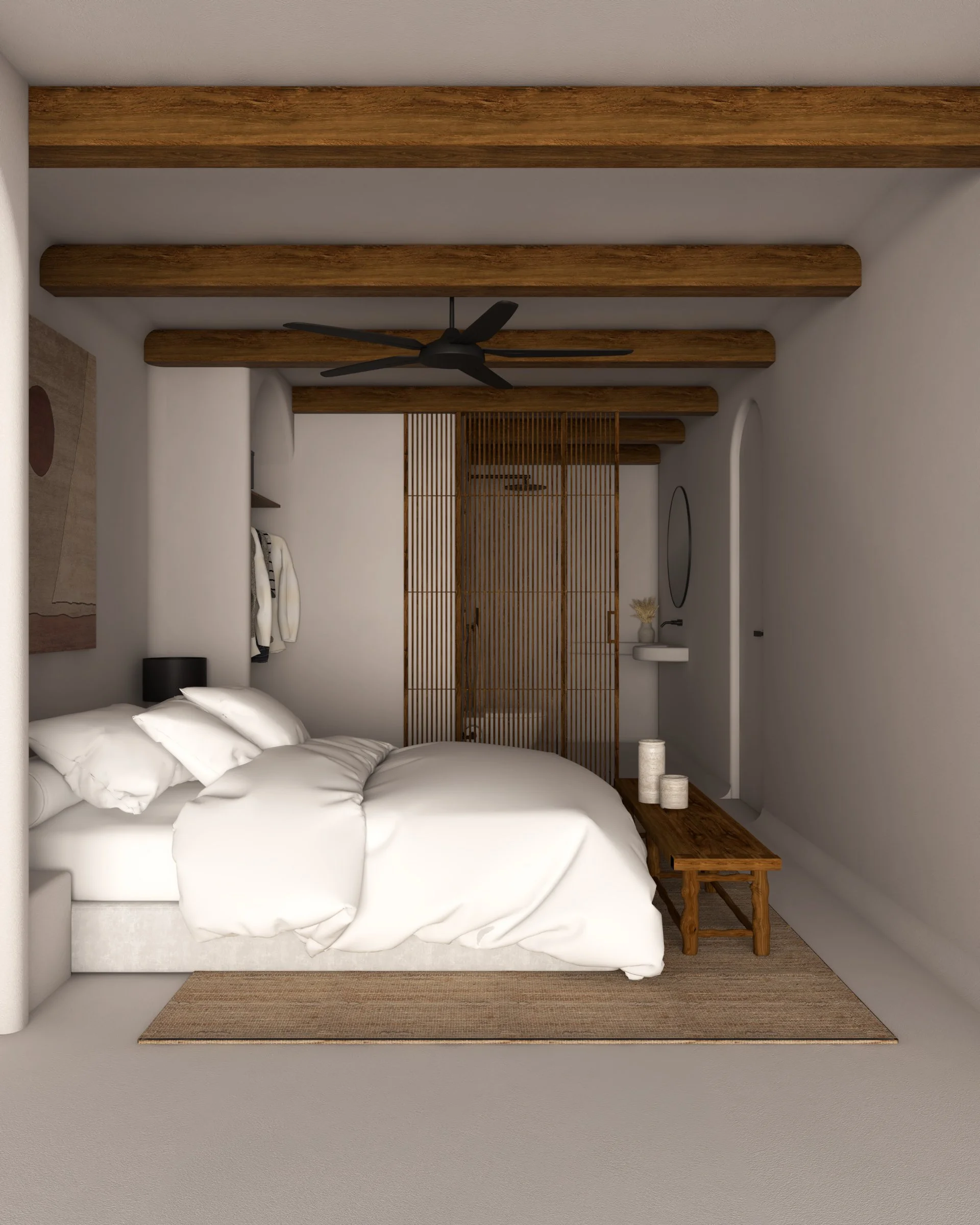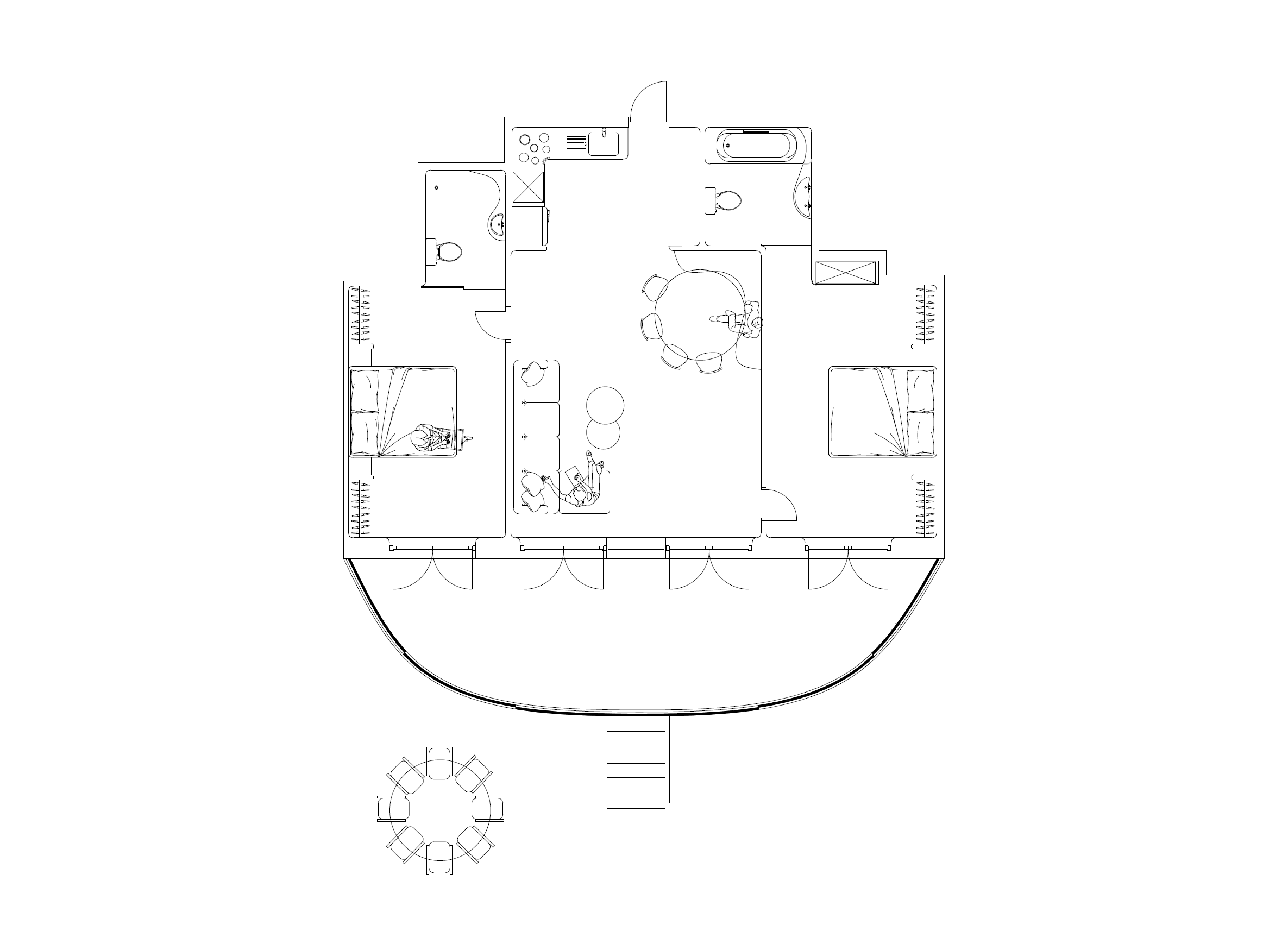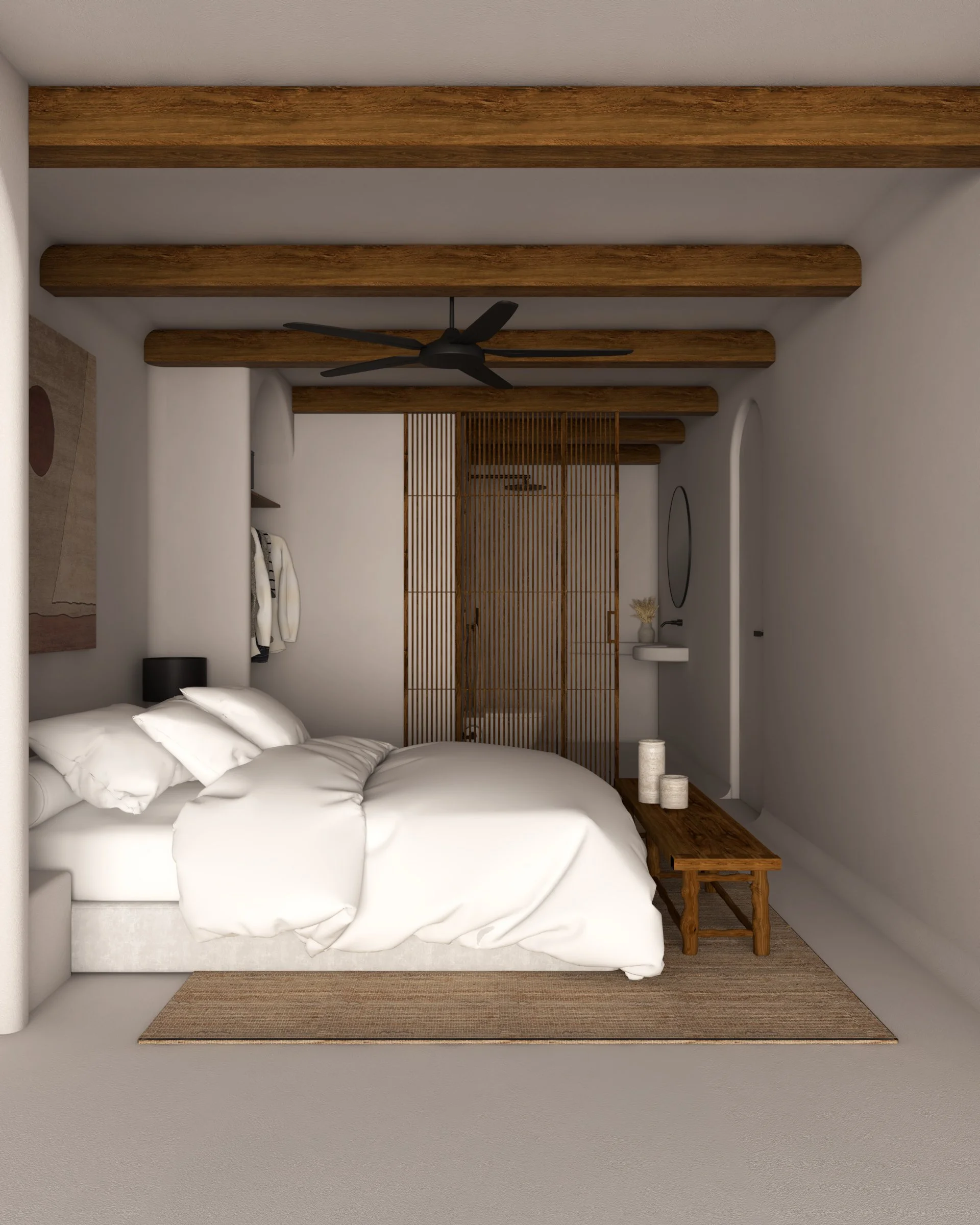S1
S1 is a project which included reimagining the layout of the apartment based on sustainability and creating 3D visualisations for better visual comprehension.
the energy used to build and operate our buildings accounted for nearly 40% of the world’s carbon dioxide emissions in 2018, according to the latest United Nations Environment Program Report. S1 is an exciting and stimulating challenge because it requires changes for a more sustainable way of living, all the while celebrating its environment and nature. this particular project aims to prove that turning your home into a home with high performing, net-zero or sustainable standards, does not mean compromising aesthetics.
original plan and layout
eco-friendly homes are designed to be comfortable all year round – cosy and warm in winter (20°C), comfortably cool in summer (25°C). making proper use of the sun by orienting the building is one of the main factors in making the most of both light and heat. luckily, the apartment is already facing south and, with this being said, the next most important factor is to redesign the layout of the condo accordingly.
new plan and layout proposal
the main issues in this apartment were:
the rooms facing North did not get any sunlight
the rooms facing North did not get any warmth from that sunlight
the new layout above shows that the most frequently used rooms are now facing South, allowing natural lighting to travel all the way to the rooms located in the back (North).
the ceramic floor in the living and kitchen area and the earthen clay plastered on the walls and flooring in the bedrooms and bathrooms favor sunlight reflection and sunlight absorption. the wooden slatted sliding doors in the bathrooms were designed as ventilated doors, taking into account privacy and intimacy, all the while letting natural lighting and ventilation through.
all sharp edges, walls, and furnitire were purposely designed to be rounded and have smooth edges. curved-shaped homes are the most energy-efficient since they have fewer corners. this allows wind to travel over the home easily without air pressure changes, which all in all reduces air penetration and thus maintains a more even temperature. corners at 90-degree angles have been shown to trap energy, whereas rounded corners encourage energy flow. thus why they are much better for heating and cooling a building. to achieve maximal air flow, built-in furniture will be implemented as much as possible.
as wind can blow over the home with no complications, the air pressure now remains consistent. this influences the rate of air penetration, which occurs less in this new design. with less air penetration, the outside air cannot leak into the apartment, causing increases in temperature during the summer and decreases during the winter. the round corners and curved built-in furniture also save space, soften the overall look and feel of the apartment and are more durable than conventional corners, which are prone to scrapes and bumps as people and objects clip them.
© NELL BELLER 2024







